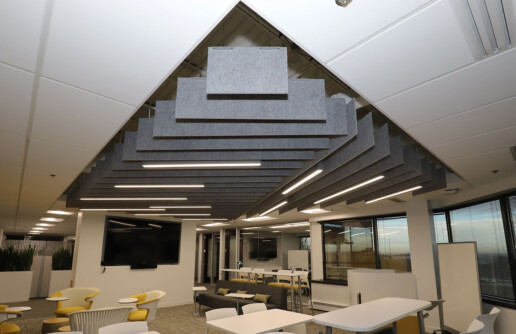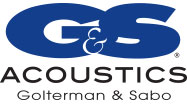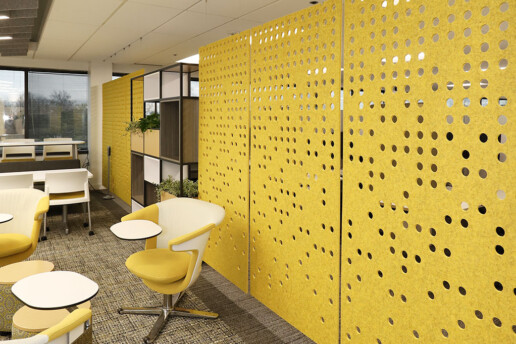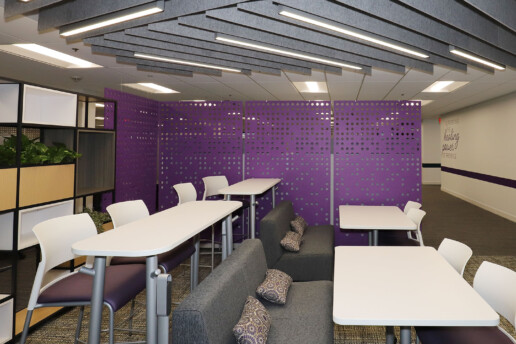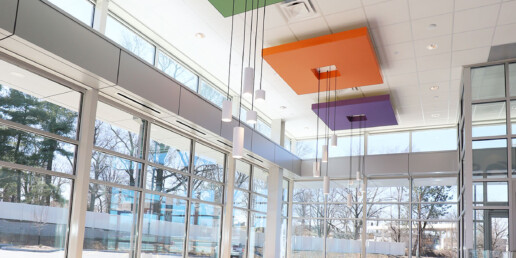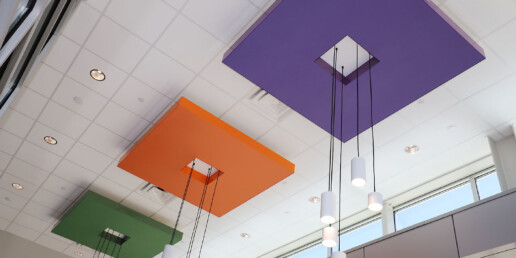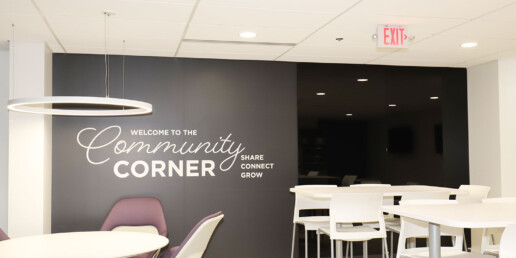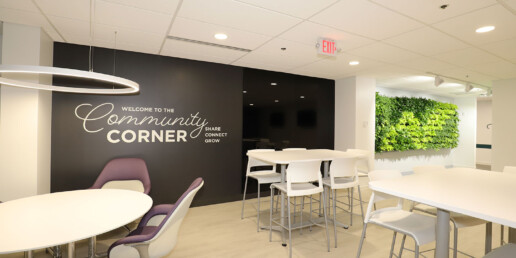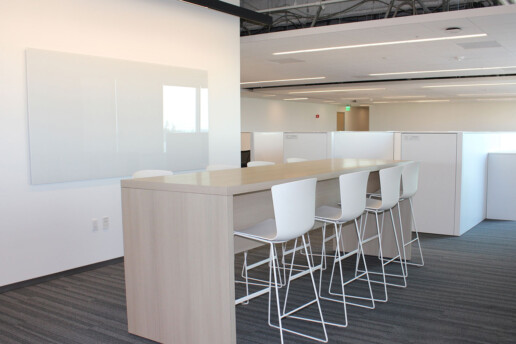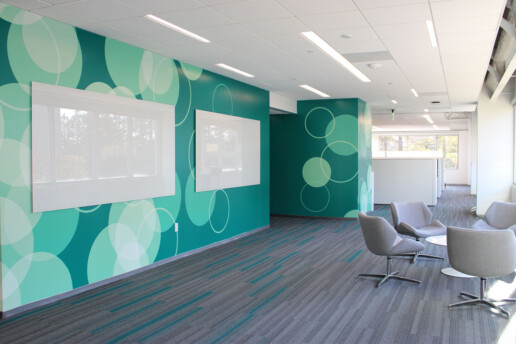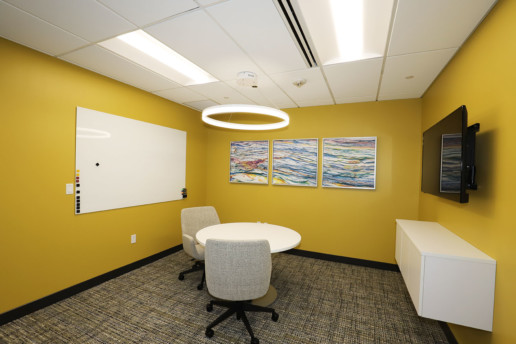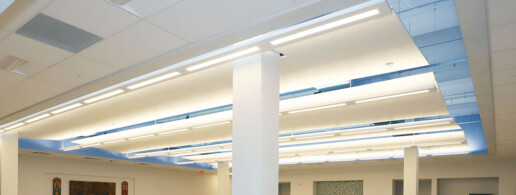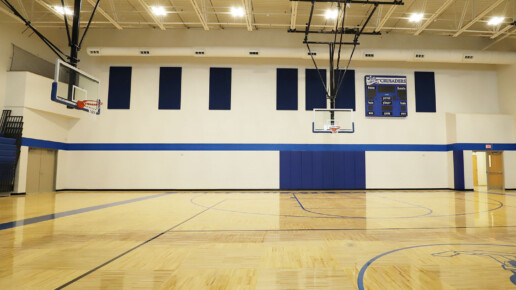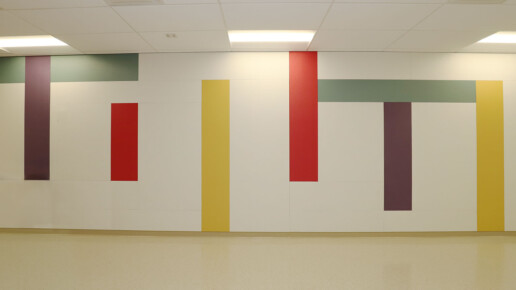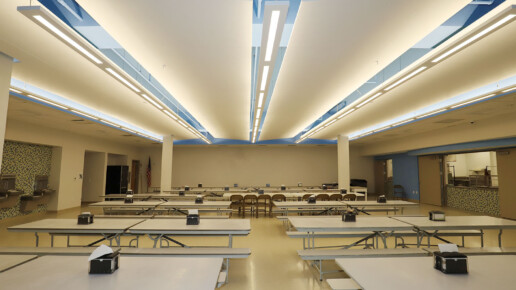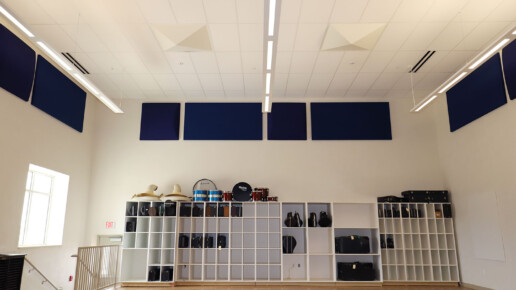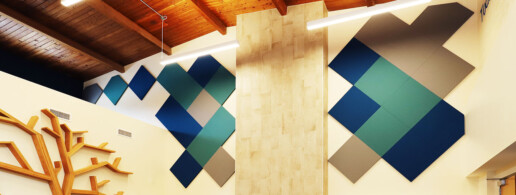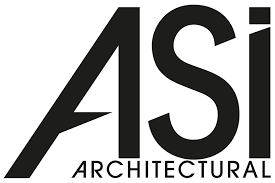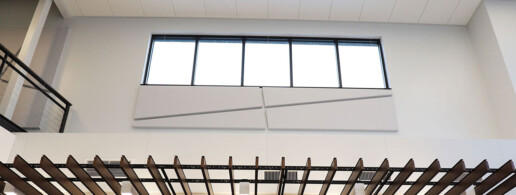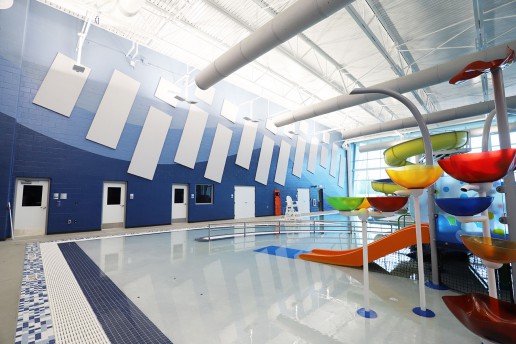SSM Healthcare Office Project
Project Overview
Location: St Louis, MO
At the SSM Health Vibrance Center, creating a calm, welcoming space for patient consultations was the primary goal. G&S Architectural Products partnered with the project team to deliver integrated solutions that balance acoustical comfort, visual design, and workplace functionality.
Through the thoughtful installation of ceiling baffles, wall dividers, and visual display boards, the new facility supports a quieter, more connected environment for both staff and patients.
Colorful polyester panels that balance sound and design.
Across the open-plan office areas, G&S installed brightly colored aCapella PartiTions — sound-absorbing panels made from recycled polyester. With bold patterns and vibrant hues, the panels act as soft space dividers, helping to define zones while managing noise and maintaining a lively, welcoming atmosphere.
Above, aCapella Verse baffles were installed throughout the space to manage ambient sound and soften the acoustics. Suspended from the ceiling, these sleek recycled polyester baffles help maintain a calm, controlled atmosphere — critical for focused conversations and patient comfort.
Verse baffles that create a quiet, soothing environment.
Sleek glass markerboards for communication and collaboration.
In the staff break room, Claridge black glass markerboards were installed to provide a sleek, modern writing surface. These high-contrast boards support daily communication, announcements, and collaboration among team members, while complementing the clean, contemporary interior design.
In the meeting rooms, Claridge classic white markerboards were installed to support brainstorming sessions, presentations, and team planning. These simple, reliable tools provide essential functionality to support dynamic workflows within the healthcare environment.
Classic markerboards for presentations and planning.
Bring Your Architectural Vision to Life
Ready to get started? Call us today at 636-225-8800 or message us to discuss your project and how we can turn your design vision into reality.
Immaculate Conception School Project
Project Overview
Location: Columbia, Illinois
After 166 years at a separate location, Immaculate Conception School in Columbia, Illinois, embarked on a transformative journey to build a new facility adjoining its parish church. The result is a 53,000-square-foot, K–8 campus that seamlessly blends tradition with modern design. G&S Architectural Products played a pivotal role in this development, providing acoustical solutions throughout the school to enhance learning environments and communal spaces.
Functional tackboards for vibrant displays.
In the bustling main corridor, fabric-wrapped G&S tackboards serve dual purposes: showcasing student artwork and providing a durable surface for high-traffic areas. These installations contribute to a lively and engaging school atmosphere.Golterman & Sabo+1Golterman & Sa
Innovative ceiling clouds for acoustic comfort.
The cafeteria boasts an eye-catching ceiling adorned with back-lit G&S Serenade Clouds in white. These ceiling treatments not only add visual interest but also significantly improve the acoustic quality of the space, making it conducive to comfortable dining and conversation.
Bring Your Architectural Vision to Life
Ready to get started? Call us today at 636-225-8800 or message us to discuss your project and how we can turn your design vision into reality.
Beaufort Elementary Project
Project Overview
Location: Beaufort, Missouri
Through a major 102,000-square-foot renovation, Beaufort Elementary School in Franklin County, Missouri, transformed its campus with a new gymnasium and updated spaces for learning, dining, and collaboration. G&S Architectural Products contributed targeted acoustical solutions designed to create quieter, more effective environments that align with the school’s mission to foster student achievement.
Vibrant wall panels create a quiet, welcoming space anchored by a fireplace.
The library centers around a striking fireplace focal point, with a north-facing wall of windows providing visual connection to the adjacent cafeteria. G&S Acoustics installed 1.5-inch thick Acousti-Panels wrapped in Designtex Gamut fabric across the library walls, using a vibrant palette of Pewter, Navy, and Macaw. These panels control sound while introducing lively color into a comfortable, inspiring reading environment.

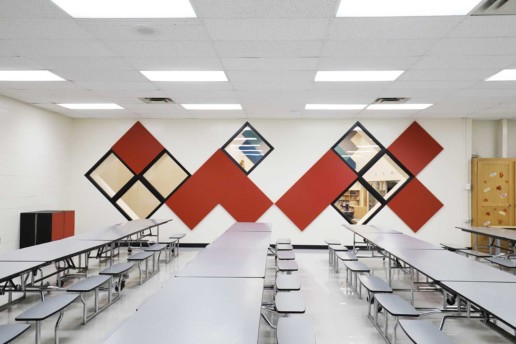
Ceiling-mounted panels manage sound in a lively dining space.
In the cafeteria, G&S Acoustics Acousti-Panels were installed overhead to reduce noise levels during busy mealtimes. These ceiling-mounted panels help maintain a comfortable, energetic atmosphere where students and staff can gather and converse without overwhelming background noise.
Durable acoustic wall panels built for high-energy environments.
The newly constructed gymnasium features ASI Architectural SoundBlock panels installed along the walls. These panels provide critical echo and reverberation control, allowing the gym to accommodate athletic events, assemblies, and activities while maintaining clarity and comfort.
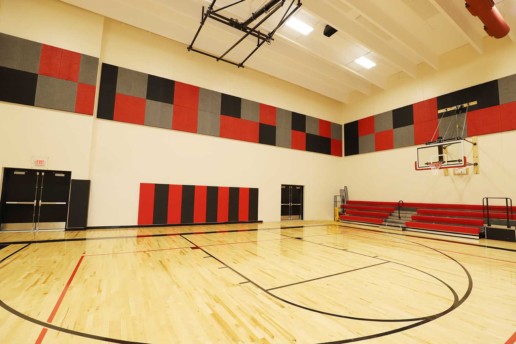
Bring Your Architectural Vision to Life
Ready to get started? Call us today at 636-225-8800 or message us to discuss your project and how we can turn your design vision into reality.
Electrical Coop Building Project
Project Overview
Location: Troy, Missouri
The Electrical Cooperative Headquarters was designed to offer a bright, open environment that supports both collaboration and focused work. However, expansive glass and hard flooring created significant acoustic challenges. G&S Architectural Products provided tailored acoustical solutions — bringing sound control, subtle design elements, and comfort into the heart of the space.
By strategically integrating high-performance wall and ceiling treatments, G&S helped turn a visually striking facility into a workplace where communication and comfort thrive.
Textured wall panels that welcome and manage sound.
The building’s main lobby features G&S Acoustics GeoDesign and GeoDesign Ridge panels, wrapped in Brushed Flannel fabric in Medium Gray. These acoustical panels not only control noise in the highly reflective space but also introduce subtle texture and dimension to the lobby walls, enhancing the first impression for visitors and staff alike.
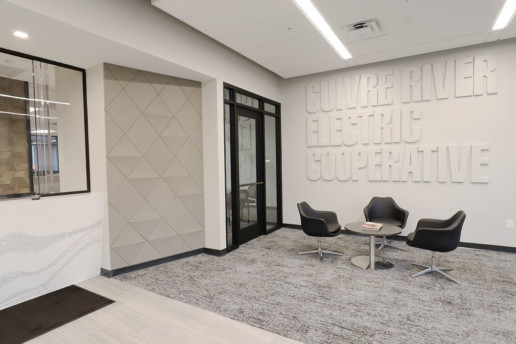
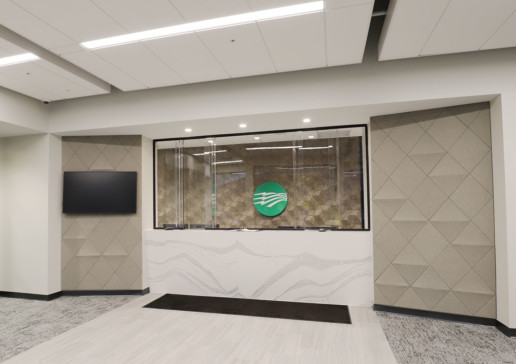
Overhead treatments to soften a high-volume space.
To complement the wall panels, white Acousti-Panels for ceilings were installed across the lobby ceiling. These treatments address reverberation from the tall ceilings and hard surfaces, helping to create a calm, quiet first point of entry.
Targeted acoustic treatments for multi-use spaces.
On the second floor, Acousti-Panels were installed to manage sound throughout the open gathering area. Wrapped in soft Fog-colored Gamut fabric by Designtex, the panels help create a quiet, comfortable backdrop for meetings, team collaboration, and individual work.
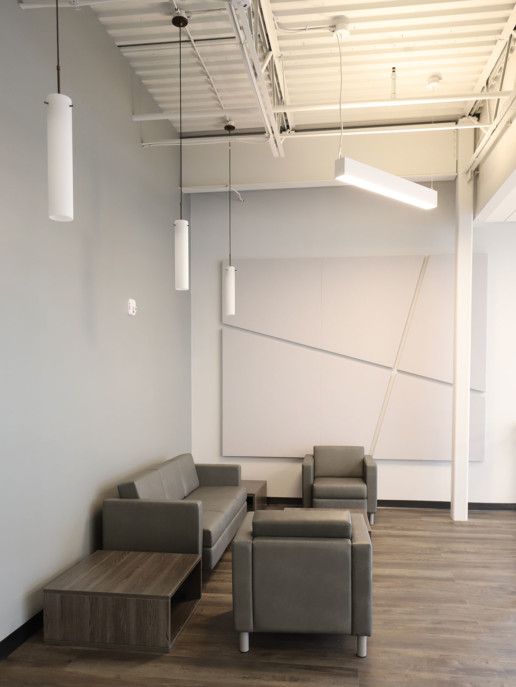
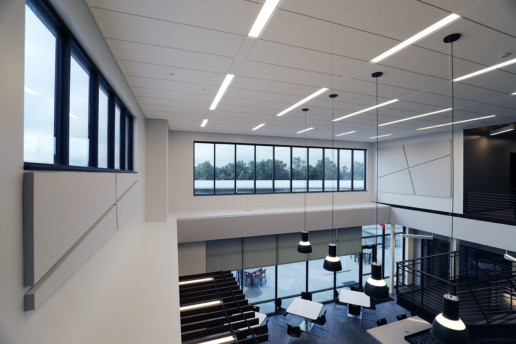
Large-scale acoustic solutions for collaborative spaces.
In the two-story café and workspace, Acousti-Panels were installed to combat significant echo from floor-to-ceiling glass and hard flooring surfaces. This large-scale installation helps manage noise levels in the open gathering area, making it a more functional, comfortable space for employee interaction and casual meetings.
Bring Your Architectural Vision to Life
Ready to get started? Call us today at 636-225-8800 or message us to discuss your project and how we can turn your design vision into reality.
Fairview Heights, Illinois - Rec Center
Project Overview
Location: Fairview heights, Illinois
The REC in Fairview Heights, Illinois, is a 58,000-square-foot community recreation complex that opened in May 2019. Designed by the Farnsworth Group, the facility includes a gymnasium, fitness center, aquatic center, climbing gym, childcare area, and a suspended track. G&S Architectural Products provided and installed a variety of acoustical treatments throughout the facility to enhance sound quality and user experience.
SoundWave Clouds for Acoustic Control and Aesthetic Appeal
In the main lobby, blue G&S SoundWave Clouds are suspended from the ceiling. These curved, independently-hung acoustical panels provide effective sound absorption while adding a visually striking element to the space.
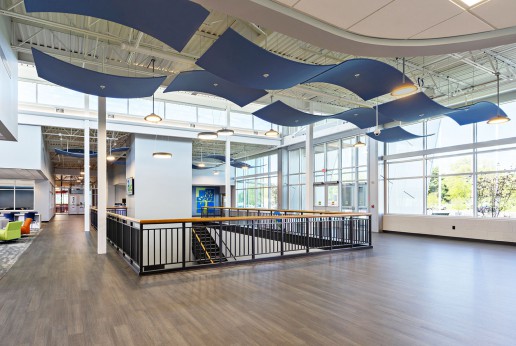
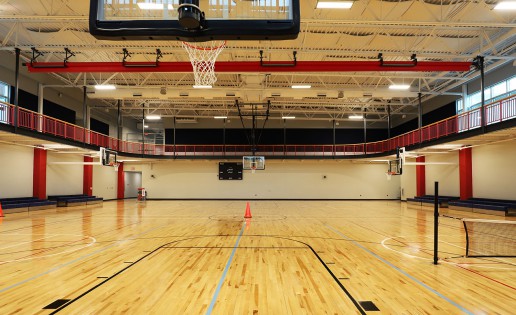
Banners for Managing Reverberation in a Large Space
The gymnasium features a significant number of G&S Banners installed in the ceiling. These acoustical banners effectively reduce reverberation, creating a more comfortable environment for sports and events.
Baffles for Noise Reduction in a Two-Story Glass-Enclosed Space
The two-story fitness center, with expansive glass walls, is equipped with G&S Baffles hanging from the ceiling. These baffles address sound issues by absorbing noise, contributing to a more pleasant workout environment.
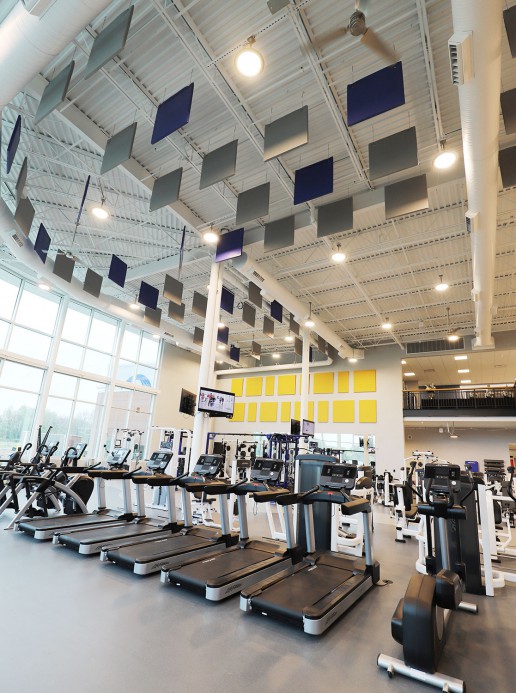
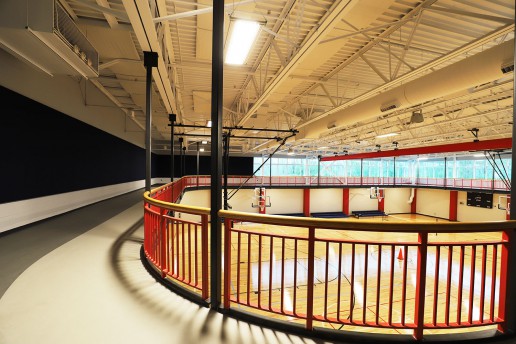
Resolute Panels for Durable Wall Acoustics
Along the walls of the suspended track above the gymnasium, G&S Resolute Panels are installed. These durable, sound-absorbing panels help control noise in the track area, enhancing the experience for users.
Resolute Panels for Durable Wall Acoustics
The climbing gym, childcare area, and pool are adorned with colorful G&S Acoustical Panels on the walls. These panels not only contribute to the vibrant aesthetic of each space but also effectively manage sound levels, ensuring a comfortable environment for all users.
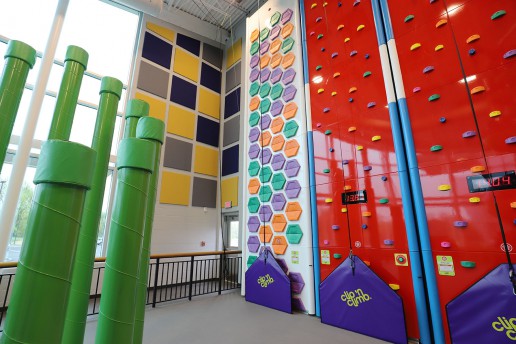
Bring Your Architectural Vision to Life
Ready to get started? Call us today at 636-225-8800 or message us to discuss your project and how we can turn your design vision into reality.

