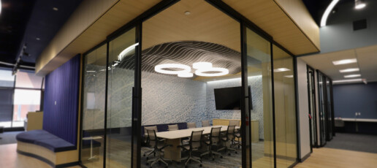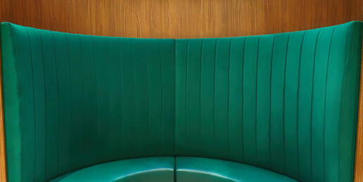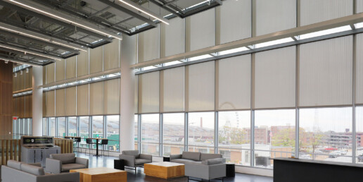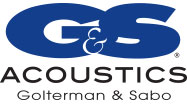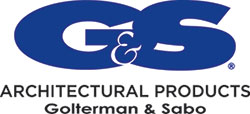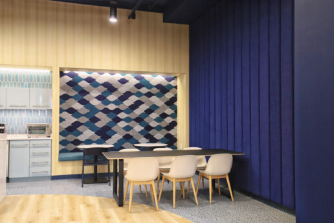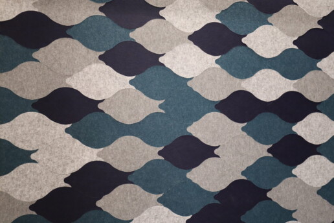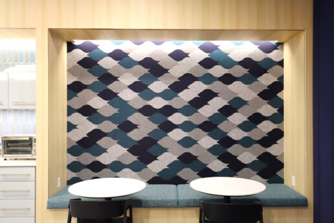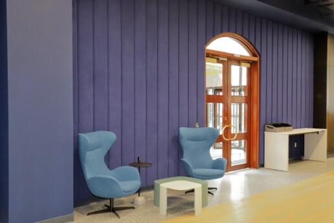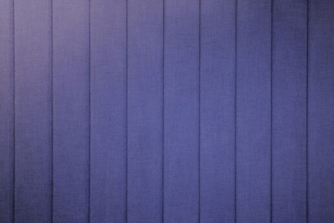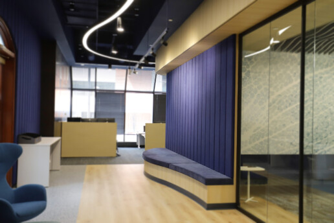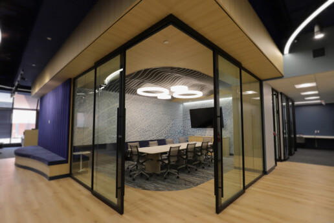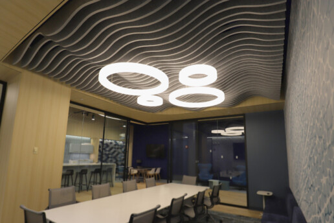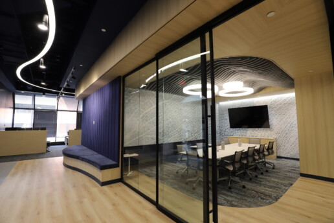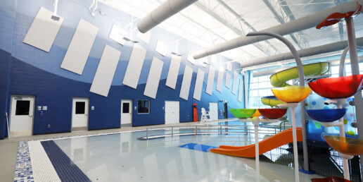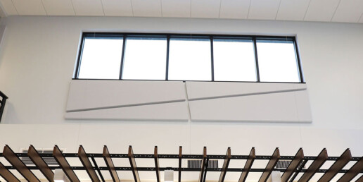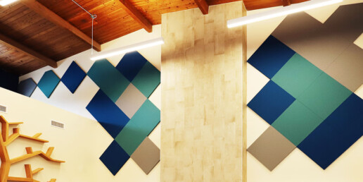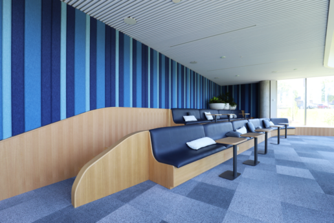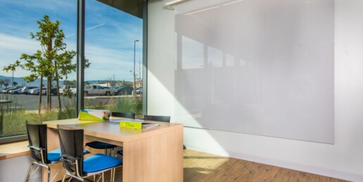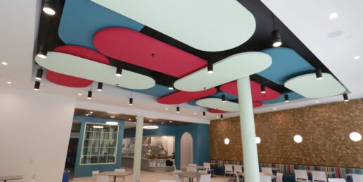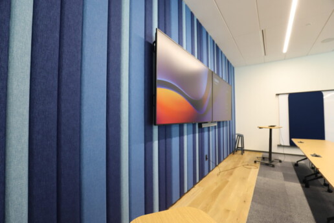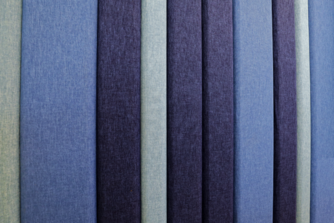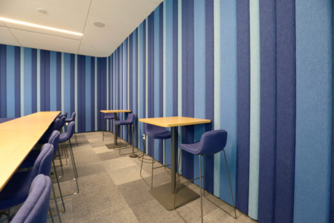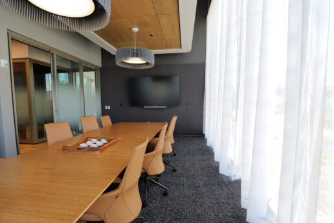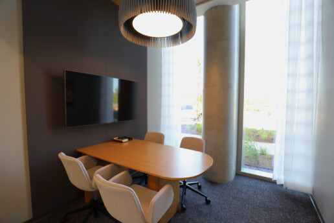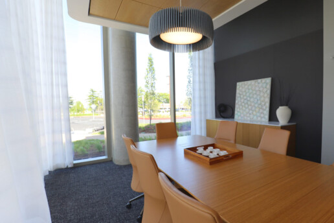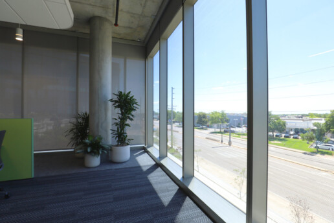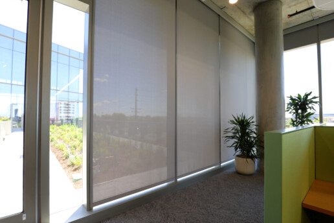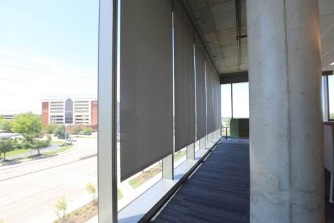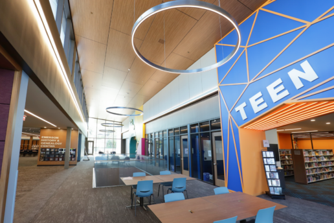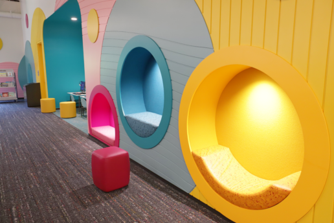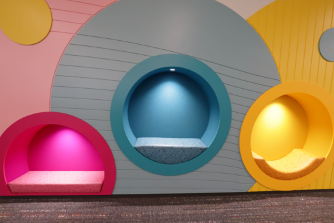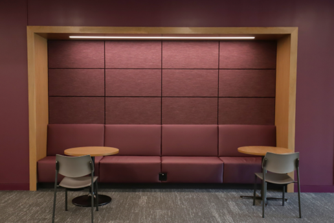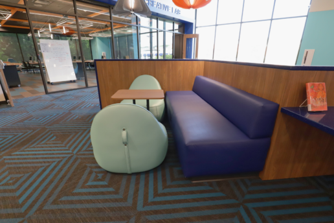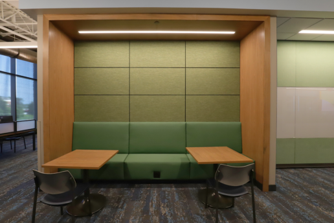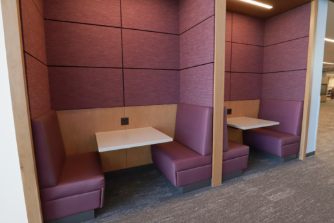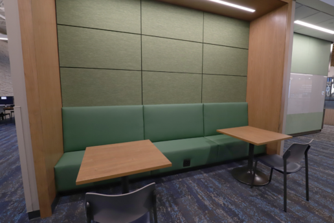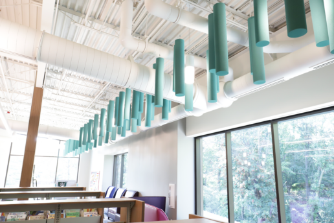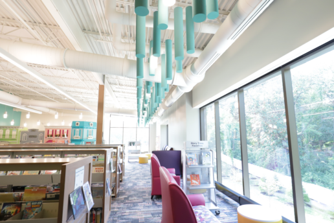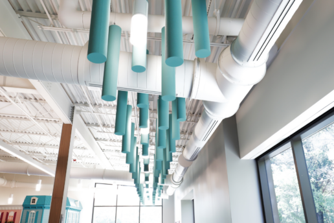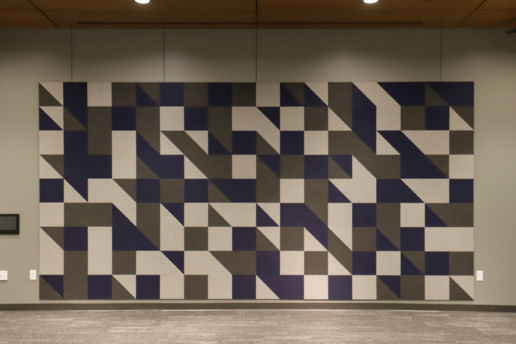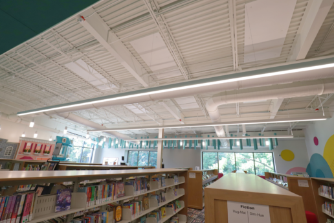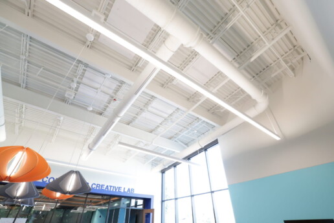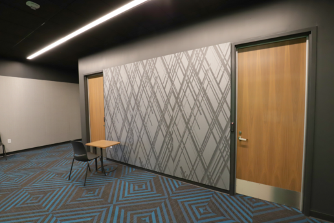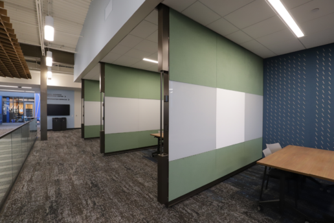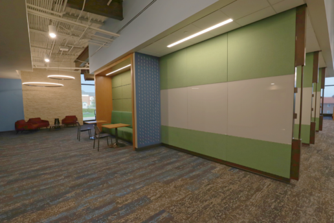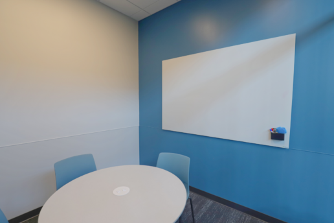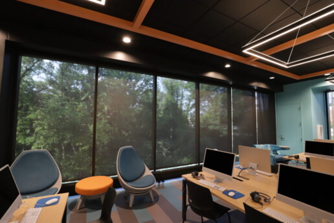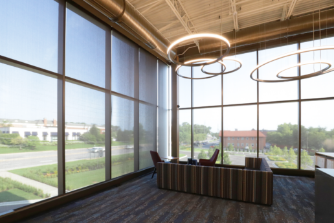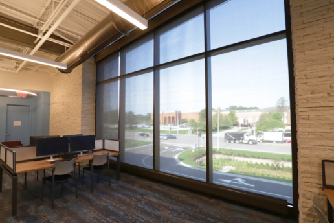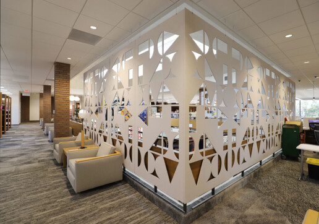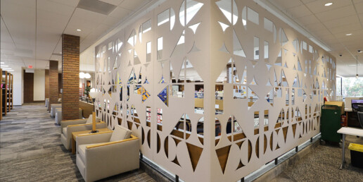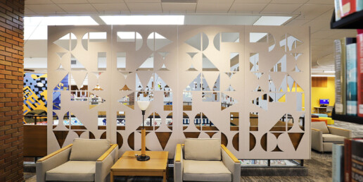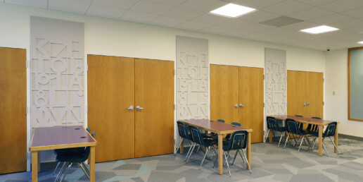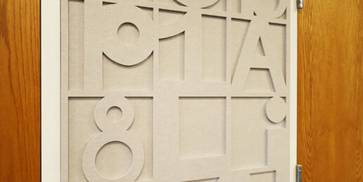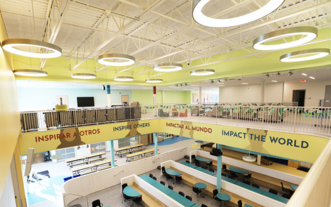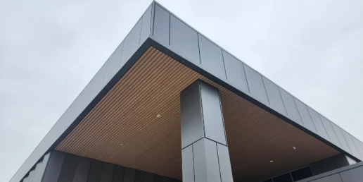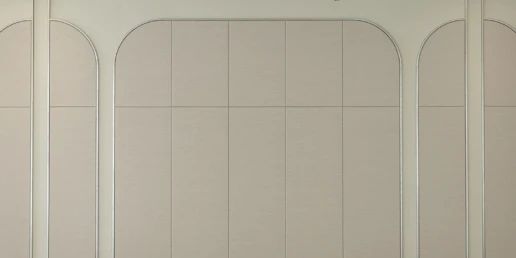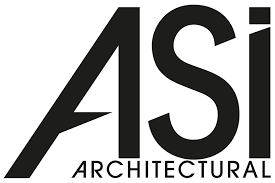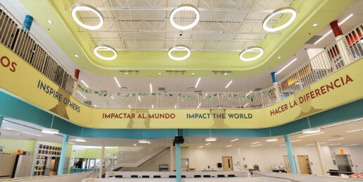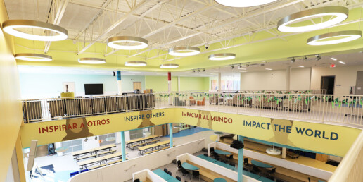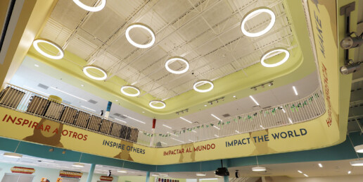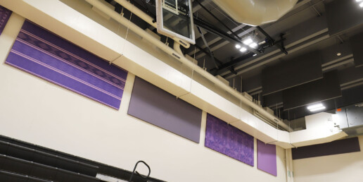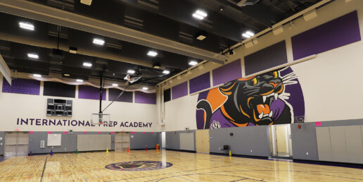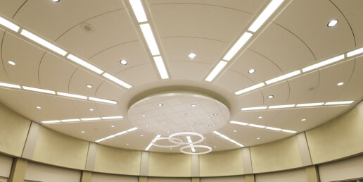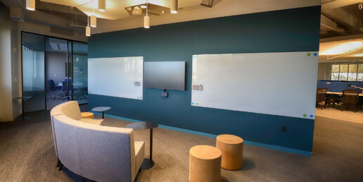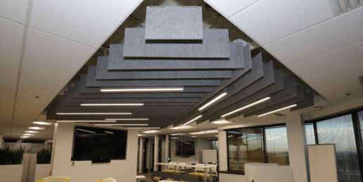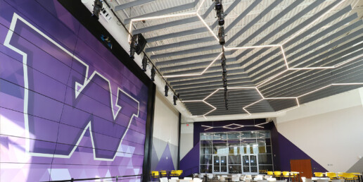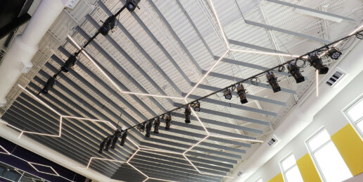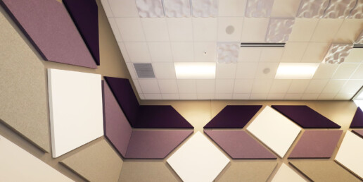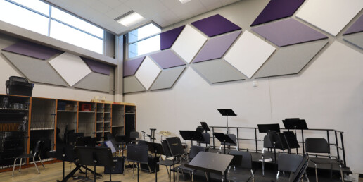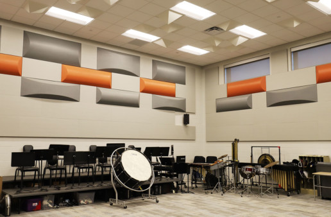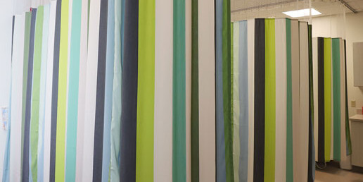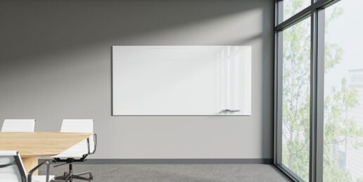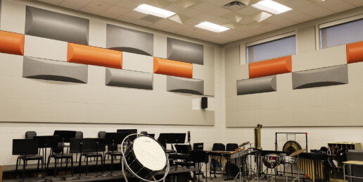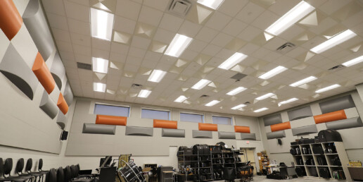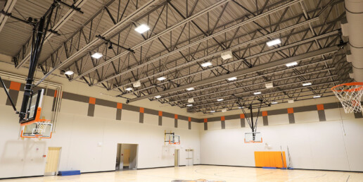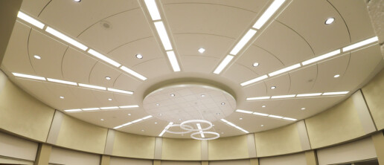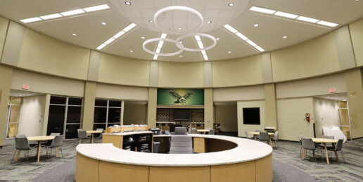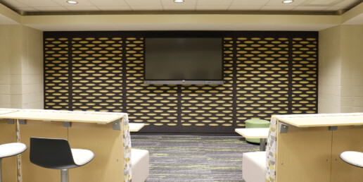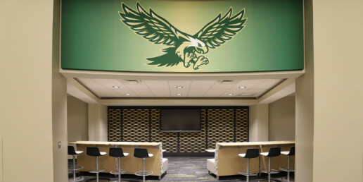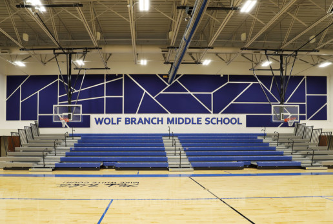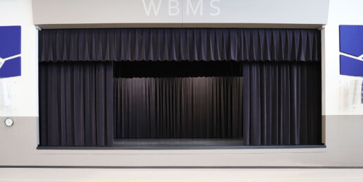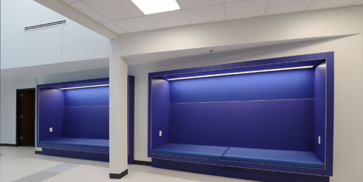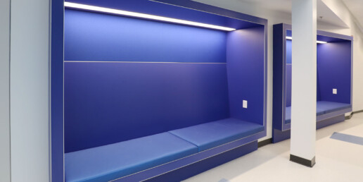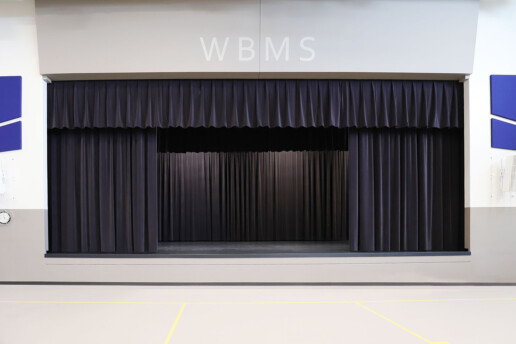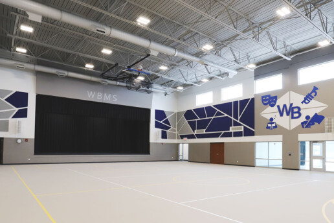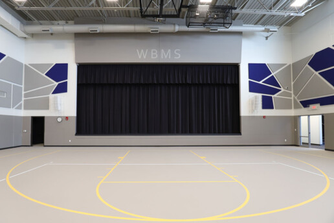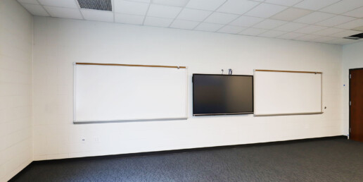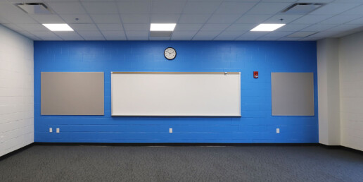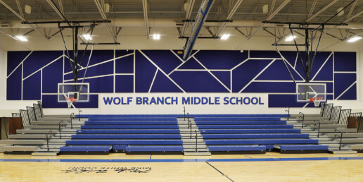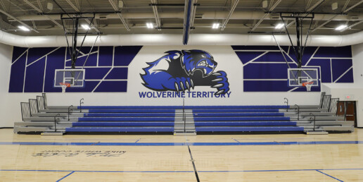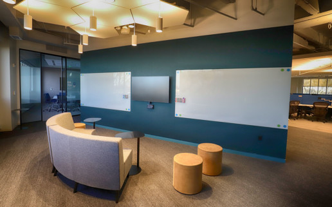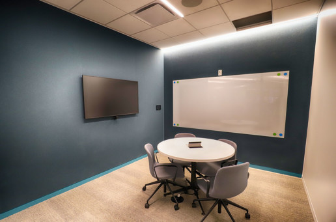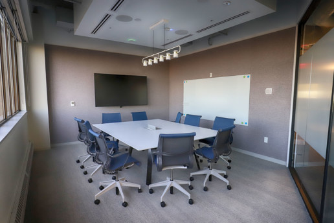Entertainment Cruise
Project Overview
Location: Clayton, Missouri
Entertainment Cruise Production, a prominent travel agency in Clayton, MO, recently underwent an office remodel, where G&S Architectural played a pivotal role in enhancing the workspace. G&S Acoustic AP panels were strategically installed throughout the office, offering superior acoustical control to create a more comfortable and productive environment.
The office ceiling features G&S aCapella Chorus Baffles, designed with an intricate wave pattern that not only provides exceptional acoustical performance but also adds a stunning visual element to the space. In a recessed nook, aCapella Scores were seamlessly integrated, blending aesthetic appeal with functional sound control.
aCapella Scores – Acoustical Designed
In the recessed nook of the office, G&S Acoustics’ aCapella Scores were installed. These panels provide exceptional acoustical control and blend seamlessly with the space’s aesthetic, enhancing both functionality and design.
AP Panels – Custom Pattern Featuring Custom Sizes
G&S Acoustics’ AP panels were installed along the office walls, providing effective sound control while also enhancing the visual appeal of the space.
aCapella Chorus Baffles
aCapella Chorus Baffles G&S Acoustics’ aCapella Chorus Baffles, with an intricate wave design, were installed in the conference room, offering both enhanced acoustical control and a striking visual feature.
Bring Your Architectural Vision to Life
Ready to get started? Call us today at 636-225-8800 or message us to discuss your project and how we can turn your design vision into reality.
First Bank Headquarters
Project Overview
Location: Creve Coeur, Missouri
At the First Bank Headquarters in Creve Coeur, Missouri, G&S Architectural Products was responsible providing a series of acoustic and shading installations. We installed acoustical panels in huddle spaces, conference rooms, and training rooms, with the latter featuring three-inch thick panels of varying widths and stunning blue hues around the room’s perimeter. The project also included the installation of Mecho motorized shades on all four floors, as well as custom drapery in the conference rooms. Finally, aCapella Float panels were installed on the ceilings, completing the project with a sophisticated and functional design.
In addition, we are pleased to share that G&S Architectural Products has been named a finalist for the 2024 Construction Keystone Award for our work at First Bank Headquarters.
Products Featured
Brands Featured
G&S Acoustics – Acoustical Designed
Throughout the two story building, G&S Acoustics acoustical wall and ceiling panels were installed to provide excellent sound control, and harmonious design that extends the overall impact of the new library.
G&S Acoustics products used included; aCapella Floats in the first and third floor ceilings, ATF panels throughout the conference rooms, huddles, and elevation walls. AP panels ranging between 4-6″ wide were installed along the perimeter wall in all training rooms on the first floor.
G&S Acoustics – Acoustical Designed
Our custom upholstery, featured in various conference rooms, huddle spaces, and meeting areas provide privacy from both the outside and a finishing touch to the interior design.
G&S Acoustics – Acoustical Designed
G&S Architectural Products provided and installed Mecho IQ/MLC2 motorized single and dual shades on each floor. These shades will provide privacy and UV protection which was vital the large floor to ceiling windows that make most of First Bank’s exterior walls.
Bring Your Architectural Vision to Life
Ready to get started? Call us today at 636-225-8800 or message us to discuss your project and how we can turn your design vision into reality.
St. Louis County Library Clark Family Branch
Project Overview
Location: St. Louis, Missouri
The St. Louis County Clark Family Library is the largest branch in the St. Louis County Library District. With over 74,000 square feet, the two-story building opened to the public summer 2024.
G&S Architectural Products is honored to have played a pivotal role in the new construction of the Clark Family Branch Library. Our top-of-the-line products were meticulously selected and installed to enhance the library’s functionality and aesthetic appeal. We provided G&S Acoustics acoustical wall panels for superior sound quality, Claridge glass markerboards for dynamic educational activities, G&S Architectural stage curtains and custom upholstery, Pinta Sonex Rondo ceiling baffles, Lutron motorized shades, and a cascade coil curtain.
These elements ensure the library will serve as a versatile and welcoming space, fostering creativity, learning, and collaboration for years.
Products Featured
Brands Featured
The Perfect Spot – Custom Upholstery
Our custom upholstery, featured in the library lobby, children’s section, teen section, and cozy nooks throughout, provides comfortable spaces for reading and work, enhancing the library experience for all ages.
In the children’s section at the Clark branch, Pinta Acoutics SONEX Rondo Baffles provided acoustical control and an element of playful design, making the space more inviting for children.
Pinta Acoustics – SONEX Rondo Baffles
G&S Acoustics – Elevating Library Experiences
Throughout the two story building, G&S Acoustics acoustical wall and ceiling panels were installed to provide excellent sound control, and harmonious design that extends the overall impact of the new library.
G&S Acoustics products used included; aCapella Scores in the first floor conference room, ATF panels behind upholstered benches, the media room walls, and the upper corridors, and white Melody mTiles on the ceiling throughout the library.
G&S expertly installed Claridge Glass Markerboards in meeting rooms, as well as in private and open study areas. These sleek, modern markerboards enhance the functionality of the library by providing versatile surfaces for collaboration, brainstorming, and learning,
Claridge Products – Glass Markerboards
Lutron – Motorized Shades
G&S expertly installed and configured Lutron Motorized Shades throughout the library. Shades provide enhanced privacy, UV control, and sun-blocking benefits to create an optimal indoor environment.
Bring Your Architectural Vision to Life
Ready to get started? Call us today at 636-225-8800 or message us to discuss your project and how we can turn your design vision into reality.
University City Library
Project Overview
Location: University City, Missouri
The University City Library underwent a complete renovation to modernize its environment and better serve its growing community. G&S Architectural Products partnered closely with the project team to enhance both form and function, delivering versatile solutions that balance acoustics, aesthetics, and performance.
With clean lines, vibrant textures, and sound-absorbing materials, the newly designed library invites visitors to explore, learn, and connect in a refreshed, comfortable space.
The renovated University City Library showcases G&S Acoustics’ aCapella line, featuring Floats in a circular ceiling design within the Young Adult Fiction area, Scores-GamiLayers adorning the Treehouse Story Room walls, and PartiTions encircling the upper-level atrium, all in a cohesive Fog color palette that seamlessly blends acoustic performance with the library’s artistic ambiance.
On the second floor, aCapella PartiTions encircle the atrium opening with a “Woodcut” pattern that echoes the library’s curated artwork. These PET panels offer sound absorption and subtle spatial separation, while maintaining visibility and connection across levels.
The walls of the Treehouse Story Room feature layered aCapella Scores-GamiLayers, including the whimsical “School Yard” pattern. These polyester panels absorb sound while adding texture and depth to the storytelling space, making it a warm and welcoming environment for young readers.
Suspended aCapella Floats were installed in a hanging circular design to anchor the Young Adult Fiction zone. These panels introduce sound absorption overhead while visually distinguishing the area from the surrounding open floor plan — creating a quiet, focused environment for teens.
Bring Your Architectural Vision to Life
Ready to get started? Call us today at 636-225-8800 or message us to discuss your project and how we can turn your design vision into reality.
International Prep Academy
Project Overview
Location: Champaign, Illinois
At International Prep Academy in Champaign, Illinois, the goal was to create a bright, inspiring, and highly functional space for young learners. G&S Architectural Products partnered with the project team to provide a wide array of solutions — from acoustical panels to stretch fabric walls — all tailored to support the needs of a dynamic educational facility.
Through thoughtful material selection and expert installation, the Academy’s new addition offers students and teachers a comfortable, flexible, and visually vibrant environment for learning and growth.
Products Featured
Brands Featured
In the main commons area, G&S installed custom-printed Clipso stretch fabric walls featuring motivational messages and vibrant imagery. These seamless panels absorb sound while transforming everyday walls into bold, dynamic design elements that energize the heart of the school.
Stretch fabric walls that inspire and enhance acoustics
Acoustic ceiling panels for a polished, quiet environment
Above the commons area, ASI StrandTec acoustic ceiling panels in Primed White help control ambient noise and maintain a clean, open look. The ceiling treatments support a comfortable atmosphere for collaboration, casual gatherings, and daily student activities.
In the gym, G&S installed impact-resistant Acousti-Tack panels, wrapped in bold purple fabric and accented with custom-printed imagery that celebrates the school’s spirit. Overhead, suspended fabric baffles upholstered in Guilford of Maine’s 2100 series further manage sound, creating a lively yet acoustically balanced environment for sports, assemblies, and school events.
Durable, custom-printed wall and ceiling solutions for active spaces.
Explore Other Projects
Bring Your Architectural Vision to Life
Ready to get started? Call us today at 636-225-8800 or message us to discuss your project and how we can turn your design vision into reality.
Williamsville Sherman High School
Project Overview
Location: Williamsville, Illinois
Williamsville-Sherman High School’s new campus was designed to support every aspect of student life — from focused classrooms to vibrant performance spaces. G&S Architectural Products delivered an integrated package of acoustical solutions, ensuring each space met the unique demands of its environment.
Using a combination of PET panels, custom RAD designs, and standard fabric-wrapped panels, the school now offers students an environment built for learning, collaboration, and creativity.
PET panels for flexible, high-traffic spaces
In the multipurpose room, lightweight G&S Acoustics aCapella Scores panels were used to manage sound across a dynamic, multi-use environment. These panels provide strong sound absorption with a modern, clean aesthetic — ideal for spaces that transition between events, gatherings, and activities.
In the theater, G&S Acoustics RAD (Random Absorption Diffusion) panels were integrated into the design to create an acoustically balanced performance space. Combining areas of absorption with reflective diffusion, RAD panels optimize sound for both performers and audiences, ensuring clarity, warmth, and dynamic energy throughout the room.
Custom RAD panels for performance-ready acoustics.
ATF panels designed for demanding acoustic environments.
The school’s band room features G&S Acoustics ATF (Acousti-Tack) panels, combining tackability with sound absorption. These panels manage the high decibel levels of rehearsals while providing functional surfaces for displays, lesson materials, and daily use.
Explore Other Projects
Bring Your Architectural Vision to Life
Ready to get started? Call us today at 636-225-8800 or message us to discuss your project and how we can turn your design vision into reality.
Hixson Middle School
Project Overview
Location: Webster Groves, Missouri
Hixson Middle School’s renovation was designed to create a modern, adaptable environment that fosters learning, collaboration, and student engagement. G&S Architectural Products partnered with the project team to provide a complete package of solutions — from acoustic treatments to visual display systems and shading — ensuring that every space supports both function and design.
By blending performance-driven products with clean, durable finishes, the renovated school creates an environment where students can thrive.
Products Featured
Brands Featured
Specialized acoustic treatments for musical performance.
In the band and choir rooms, G&S Acoustics installed wall diffusers finished in Carnegie Meteor fabric and SAE wall panels wrapped in Carnegie Strie fabric for targeted sound control. Pyramid-shaped ceiling diffusers (CD) were used to distribute sound evenly, creating optimal rehearsal environments for musical education.
The gym features G&S Acoustics Acousti-Tack impact-resistant wall panels, finished in Carnegie Meteor Orange and Fractal Emboss fabrics. These panels deliver both durability and acoustic control, standing up to daily athletic activities while maintaining a bold, modern appearance.
Durable acoustical wall panels for active environments.
Motorized shading solutions for comfort and flexibility.
In the library/multi-media center, motorized Mecho shades were installed floor-to-ceiling on three sides of the room. Using 1003 Gray fabric, the shades allow for flexible daylight control, supporting both individual study and collaborative learning activities throughout the day.
At the nurses’ station, AR Nelson cubicle curtains and track were installed using Carnegie Effervescence fabric. These durable, easy-to-operate curtains help maintain patient privacy while complementing the school’s overall modern interior design.
Privacy systems that support health and functionality.
Explore Other Projects
Bring Your Architectural Vision to Life
Ready to get started? Call us today at 636-225-8800 or message us to discuss your project and how we can turn your design vision into reality.
New Madrid High School Project
Project Overview
Location: New Madrid, Missouri
The library at New Madrid High School once suffered from severe echo issues, making it an unpopular space for students and staff. G&S Architectural Products was brought in to reimagine the room — turning it from an overwhelming environment into a quiet, welcoming refuge for learning and collaboration.
Through a combination of ceiling and wall acoustic treatments, G&S helped eliminate the echo and bring clarity, comfort, and character to the newly revitalized library.
aCapella Scores-Gami panels bring pattern and performance.
Against the back wall of the breakout room, G&S installed aCapella Scores-Gami polyester panels cut in the Ellipticals pattern. Finished in the color Asphalt, these sculptural panels provide added acoustic absorption and introduce a modern, textured design element behind the TV area.
Around the room’s perimeter, a mix of G&S Acoustics Acousti-Panel and Acousti-Image panels were installed. These wall panels deliver high-performance sound absorption while visually tying the library spaces together — supporting quiet study areas and reinforcing the library’s modern, inviting aesthetic.
Acousti-Panel and Acousti-Image panels enhance quiet zones.
Melody aTiles deliver acoustic performance with architectural impact.
To address the library’s large, round ceiling, G&S Acoustics installed Melody aTiles made from high-density polyester. The panels were precision-cut into pie-shaped sections, creating a dynamic visual design while absorbing sound across the open space. Their white finish keeps the room feeling bright and expansive, even as they quiet the previously overwhelming echo.
Bring Your Architectural Vision to Life
Ready to get started? Call us today at 636-225-8800 or message us to discuss your project and how we can turn your design vision into reality.
Wolf Branch Middle School Project
Project Overview
Location: Swansea, Illinois
When mine subsidence forced the closure of Wolf Branch Middle School in Swansea, Illinois, the district faced the challenge of relocating students and negotiating a path forward. Students were split between Wolf Branch Elementary and Belle Valley School District #119 while the community worked on plans for the school.
Following a major reconstruction effort — including a significant renovation and a brand-new addition — G&S Architectural Products partnered with the project team to deliver integrated solutions across the new facility. From acoustical treatments to shading and visual display systems, every element was selected to support a modern, welcoming environment for students and staff.
Products Featured
Brands Featured
Functional seating and display solutions.
In the main corridor, custom seating was created using ArcCom Carnival Cornflower fabric wrapped over high-density foam. Above the seating, G&S tackboards covered in Maharam Messenger Ultramarine fabric provide practical display areas for student work and information.
The Multi-Purpose Room features a main stage curtain valance crafted from KM Fabrics’ Charisma in the color Thunder. This installation adds a professional touch to the performance area, enhancing the overall aesthetic and functionality of the space.
Elegant stage curtains for performance spaces.
Window treatments for light control and comfort.
In the library, SWF Contract Intelligent Motorized Solar Shades were installed to manage natural light effectively. Additionally, manual shades and horizontal blinds were fitted in offices and classrooms, ensuring a comfortable learning environment throughout the school.
In the renovated Band and Music Rooms, G&S Acoustics installed ceiling diffusers and wall panels wrapped in Maharam Sycamore fabric. These installations enhance sound quality, providing an ideal environment for musical instruction and practice.
Acoustic treatments for optimal sound quality.
Visual display boards and tackboards for interactive learning.
Classrooms are outfitted with Claridge LCS white markerboards featuring snap-on trim, alongside G&S tackboards with ATM .625 core, wrapped in Designtex Gamut Ash fabric. These installations support interactive teaching and collaborative learning.
Classrooms are outfitted with Claridge LCS white markerboards featuring snap-on trim, alongside G&S tackboards with ATM .625 core, wrapped in Designtex Gamut Ash fabric. These installations support interactive teaching and collaborative learning.
Durable acoustical panels for active environments.
Explore Other Projects
Bring Your Architectural Vision to Life
Ready to get started? Call us today at 636-225-8800 or message us to discuss your project and how we can turn your design vision into reality.
Insurance Office Project
Project Showcase: Office Renovation
Insurance Company’s Office – Creve Coeur, MO
Three floors at 171,000 sq ft was renovated in Creve Coeur, Missouri. This office includes an open work space, many collaboration areas, a cafe and game room. Each floor has many colors, textures and fabrics through out. Next to the cafe, “The Wall” platform seating by G&S featuring recycled polyester wrapped cushions ready for employees to converse. G&S Architectural Products manufactured the upholstery cushions for the numerous built-in areas. Fabrics used in the phone booth areas are Unika Vaev Ecoustic Felt 681 in Indigo, Filzfelt in the color Pazifik and Maharam in Mantle color Orbit.
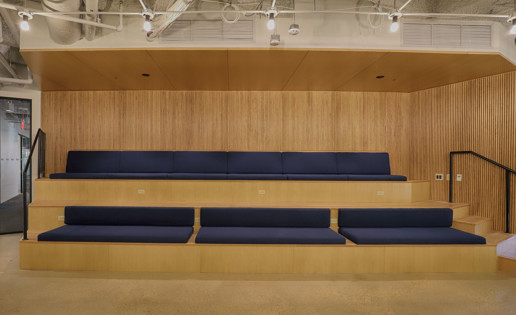
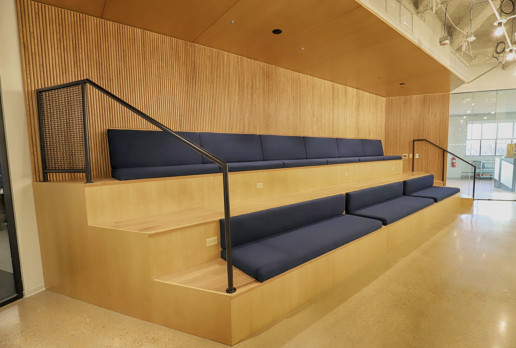
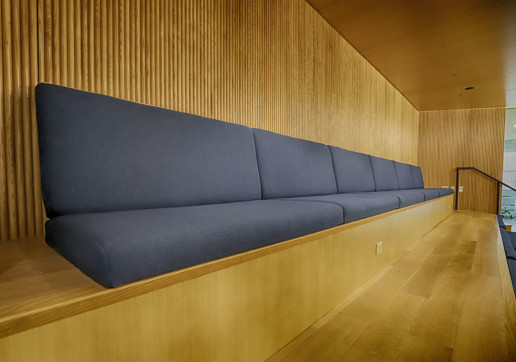
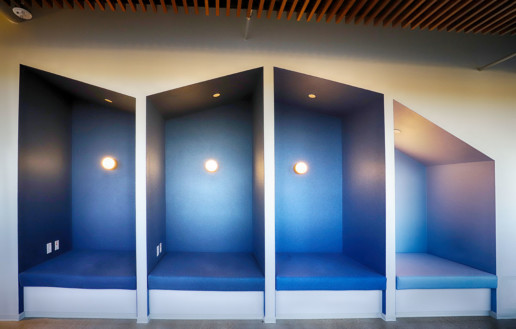
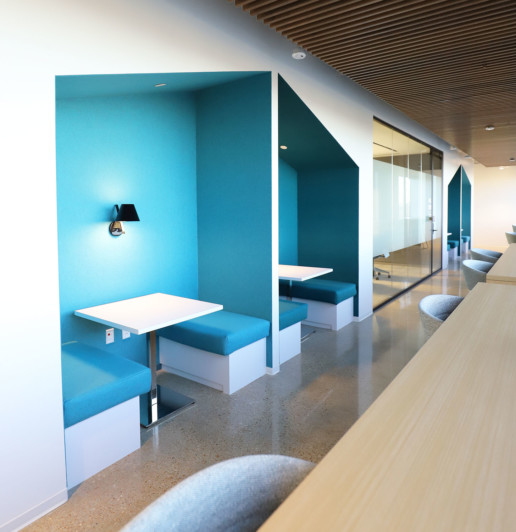

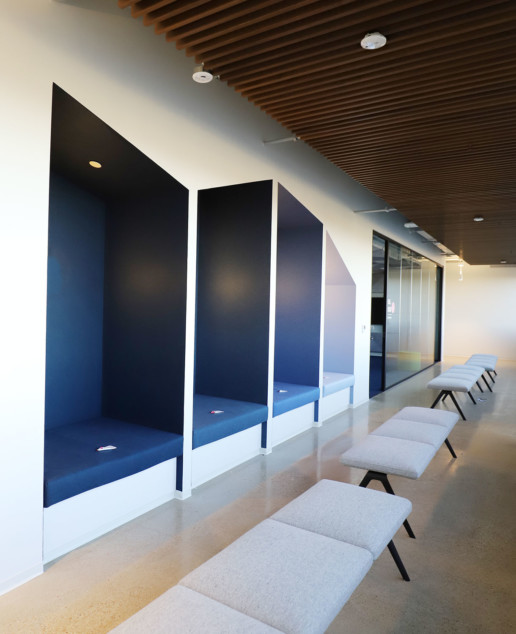
Shades
These three floors of office space are filled with light around all the work areas. G&S installed SWFcontract shades to control the light and reduce glare. Most of the shades installed were SWFcontract manual commercial solar shades for daylight control.
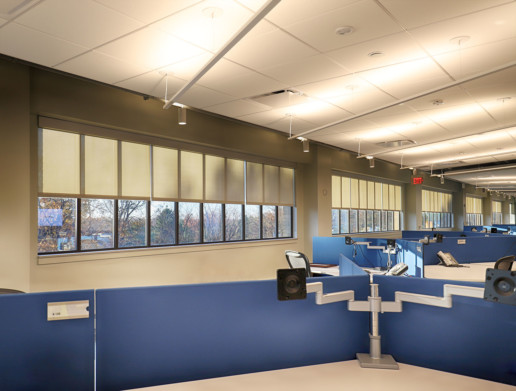
Other G&S Projects
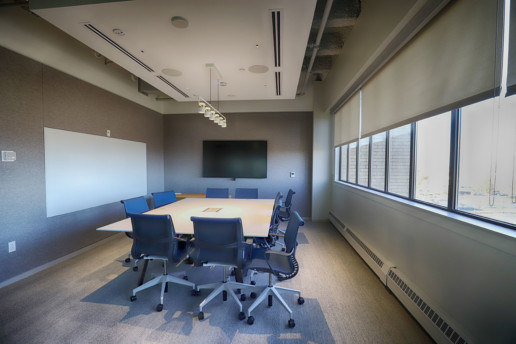
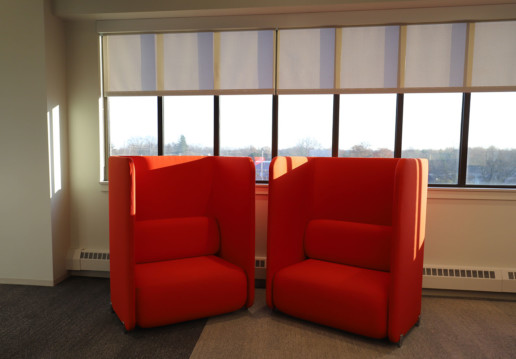
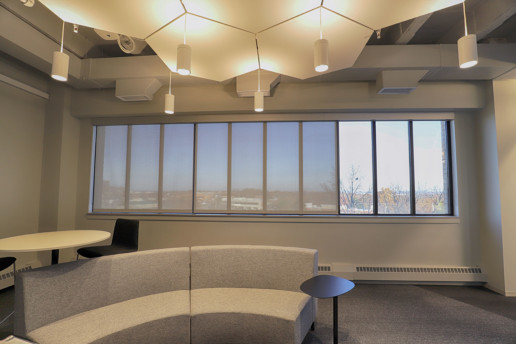
SUBSCRIBE TO G&S EMAIL NEWS
[DISPLAY_ULTIMATE_SOCIAL_ICONS]

