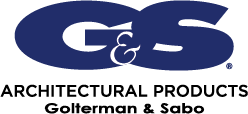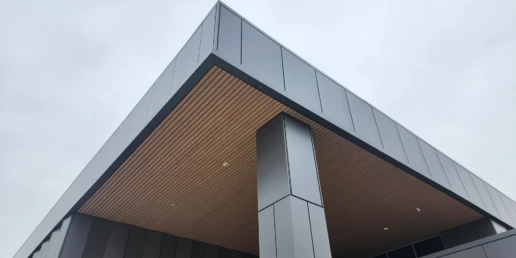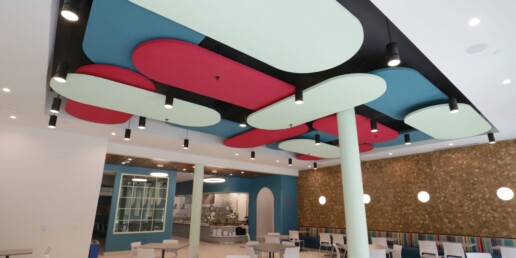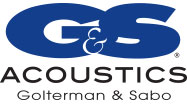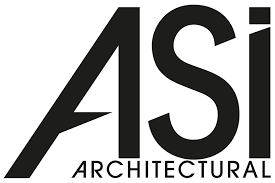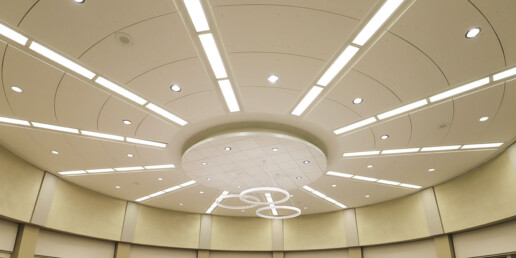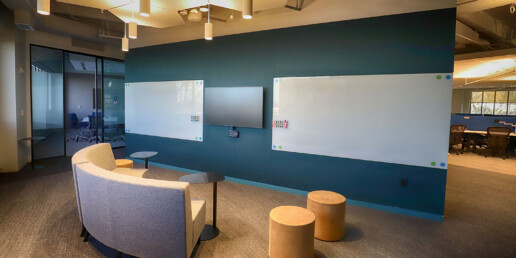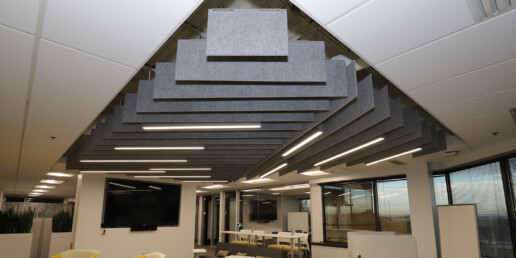Project Overview
Location: Beaufort, Missouri
Through a major 102,000-square-foot renovation, Beaufort Elementary School in Franklin County, Missouri, transformed its campus with a new gymnasium and updated spaces for learning, dining, and collaboration. G&S Architectural Products contributed targeted acoustical solutions designed to create quieter, more effective environments that align with the school’s mission to foster student achievement.
Vibrant wall panels create a quiet, welcoming space anchored by a fireplace.
The library centers around a striking fireplace focal point, with a north-facing wall of windows providing visual connection to the adjacent cafeteria. G&S Acoustics installed 1.5-inch thick Acousti-Panels wrapped in Designtex Gamut fabric across the library walls, using a vibrant palette of Pewter, Navy, and Macaw. These panels control sound while introducing lively color into a comfortable, inspiring reading environment.

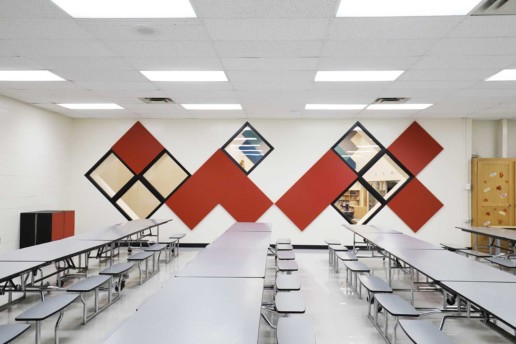
Ceiling-mounted panels manage sound in a lively dining space.
In the cafeteria, G&S Acoustics Acousti-Panels were installed overhead to reduce noise levels during busy mealtimes. These ceiling-mounted panels help maintain a comfortable, energetic atmosphere where students and staff can gather and converse without overwhelming background noise.
Durable acoustic wall panels built for high-energy environments.
The newly constructed gymnasium features ASI Architectural SoundBlock panels installed along the walls. These panels provide critical echo and reverberation control, allowing the gym to accommodate athletic events, assemblies, and activities while maintaining clarity and comfort.
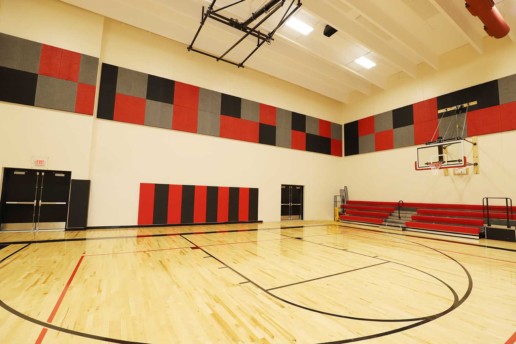
Explore Other Projects
Bring Your Architectural Vision to Life
Ready to get started? Call us today at 636-225-8800 or message us to discuss your project and how we can turn your design vision into reality.
