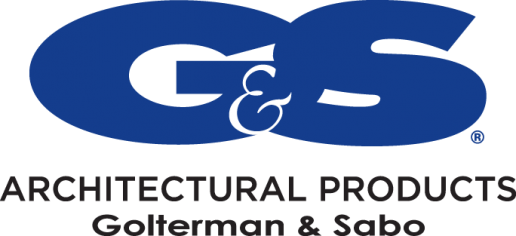Project Showcase: Wolf Branch Middle School
Wolf Branch Middle School – Swansea, Illinois
Three years ago a mine subsidence caused Wolf Branch Middle School to close. Today the school is schedule to open soon with a new replacement section of 44,000 sq. ft. and interior renovations of 18,000 sq. ft. The new addition features a gym, a multipurpose room that will house the cafeteria and kitchen, a stage, and a media center/library. G&S was involved in all the new areas of the school as well as some of the renovated sections.
Below are photos and descriptions of the products installed by G&S Architectural Products.
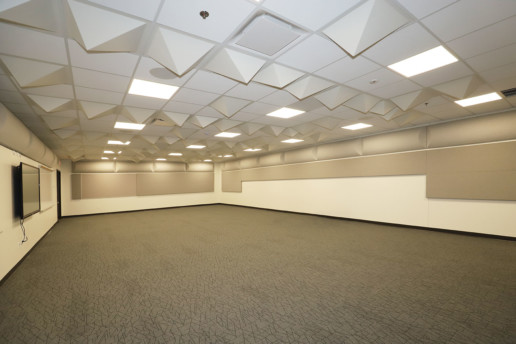
G&S Acoustics Product – Band Room/Music Room
G&S Acoustics ceiling diffusers and wall panels were used in both the Band Room and Music Room of the renovated building. The wall panels have Maharam Sycamore fabric.
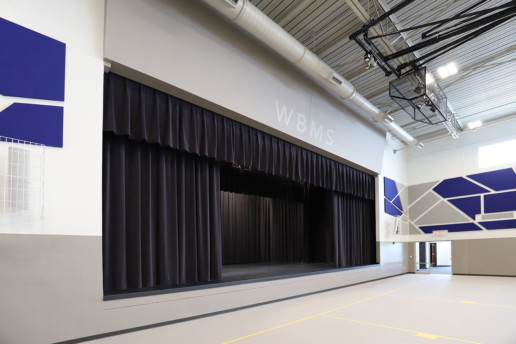
Stage Curtain – Multi-Purpose Room
The main valance of the stage curtain uses KM Fabrics Charisma in the color Thunder.
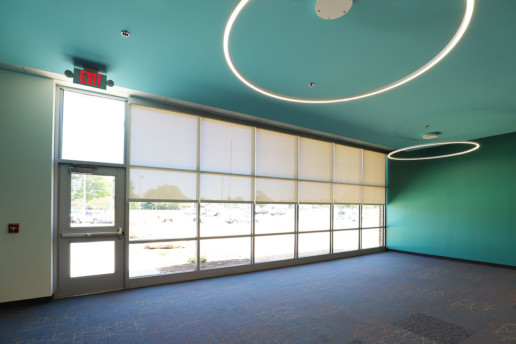
Window Treatments
SWF Contract Intelligent Motorized Solar shades were installed in the Library. Manual shades and horizontal blinds were installed in the offices and classrooms.
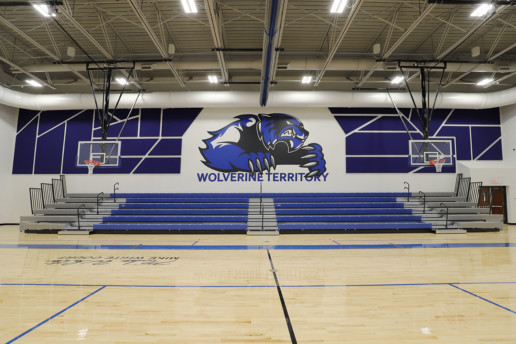
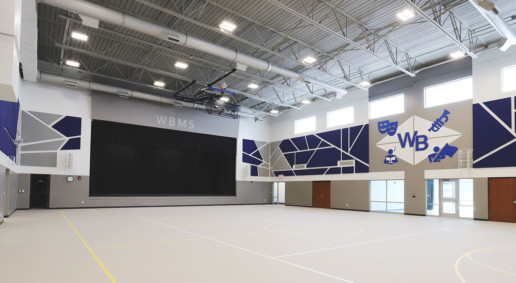
G&S Acoustics Product – Gym and Multi-Purpose Room
The Gym and Multi-Purpose room has G&S Acoustics wall panels on the walls in Maharam Ballpoint and Sycamore fabrics.
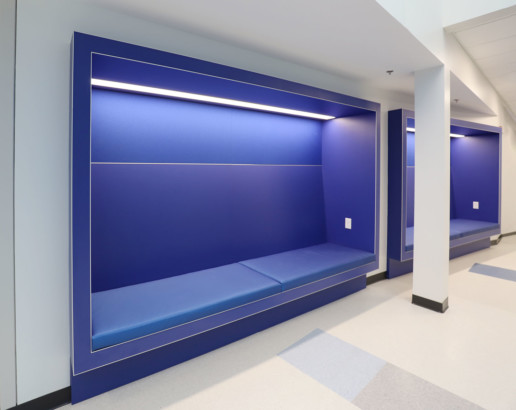
Upholstery & Tackboard – Main Corridor
ArcCom Carnival Cornflower fabric wrapped on high density foam creates the seat cushion that are on the base of the booth. The top of the booth features G&S tackboards covered in the fabric Maharam Messenger color Ultramarine.
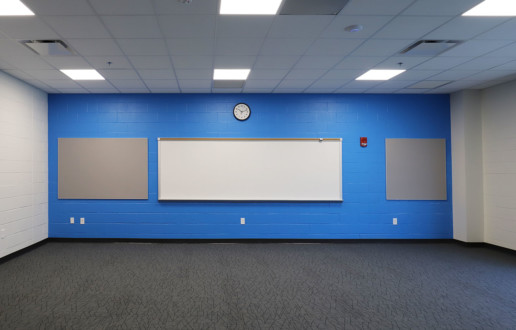
Visual Display Boards and G&S Tackboards
Claridge LCS white Markerboards with snap-on trim are on the walls in the new classrooms. Next to the Markerboards on the walls are G&S Tackboards with ATM .625 core and Designtex Gamut Ash fabric.
G&S Project Listings
SUBSCRIBE TO G&S EMAIL NEWS
[DISPLAY_ULTIMATE_SOCIAL_ICONS]


